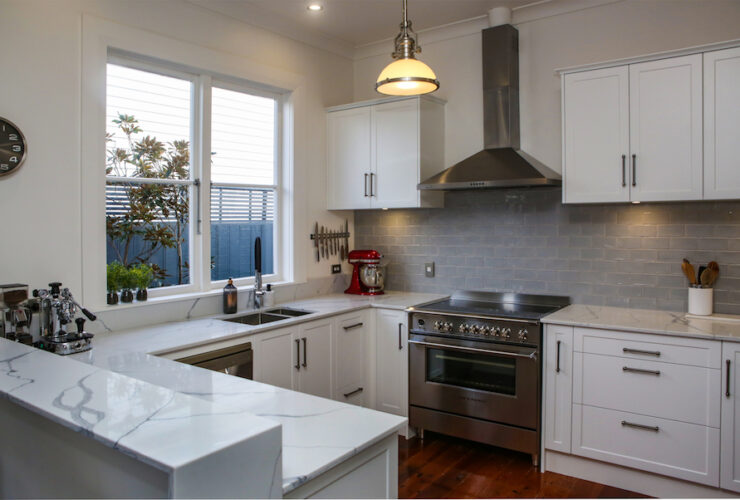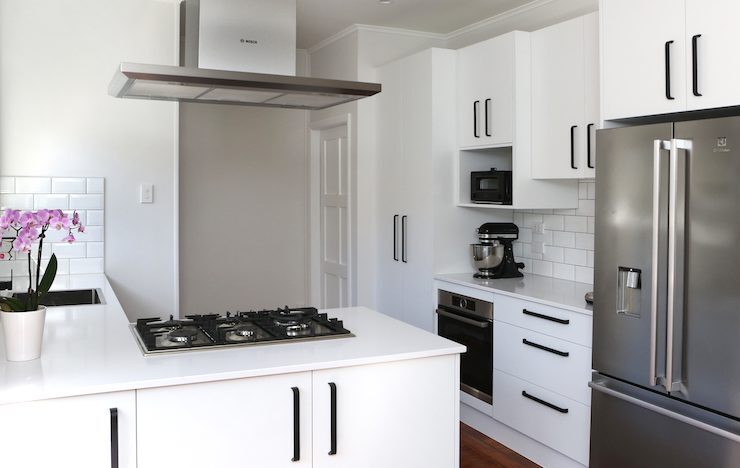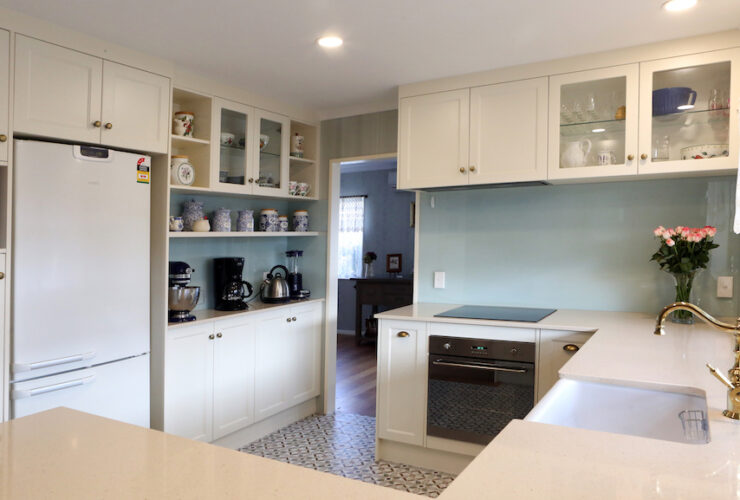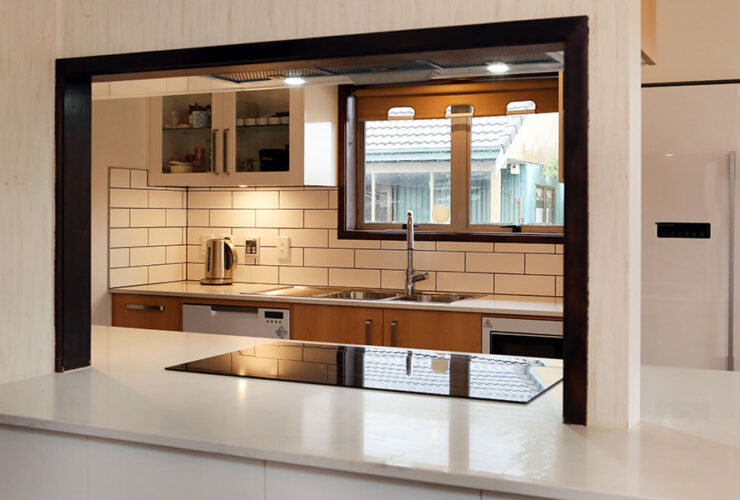
Three years ago Sean and Mandy Gundersen ordered a Jag kitchen as part of an extension to their Bucklands Beach home. The result was such a success that when the couple sold, they asked Jag to design the kitchen for their new home.
One successful design from Jag Kitchens meant the Gundersens didn’t even think of looking elsewhere for a new kitchen when they decided to build at Pukekohe.
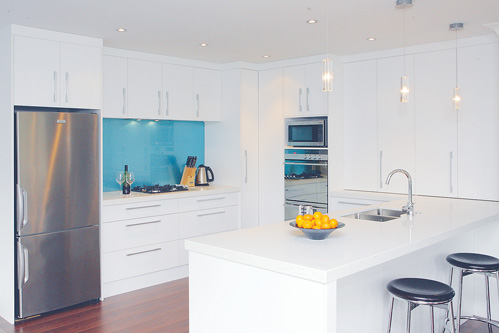
Once they had bought a section, decided on a house plan and settled on a builder, the kitchen became a priority.
“Our builder wanted us to use the company he dealt with and we agreed to look at their worksmanship and plans but, really, we knew from the start we preferred to work with Jag,” Mandy says.
“I loved our first kitchen; it was so workable and had heaps of storage but this time I had a little more budget to work with so could include a couple of things that went by the board last time.
“For example, this time I wanted an engineered stone bench top, pull-out rubbish drawer and even more storage drawers than previously.”
Mandy says colours for her first kitchen reflected the existing décor and country cottage design of the house. “We had beige and brown tonings with a burnt orange glass splashback.

As a result, Sean and Mandy opted for a virtually all-white scenario choosing a grey-flecked, white bench top of composite quartz which fitted well with their stainless appliances. To avoid any sense of starkness the couple chose a vibrant, aqua blue splashback then complemented this with a variety of toning accessories.
Impressed with their former storage space, the couple asked Jag designer Lesley McLagan to ensure there was “room for everything”. And that’s pretty well been achieved with on-bench crockery cupboards, a generous corner pantry, appliance storage and “heaps of drawers” for everything from pots and pans to the all-important spice drawer.
“This time Lesley advised taking cabinets to full ceiling height. This has provided additional storage for those seldom used but still essential items,” Mandy says. “It looks far more modern and there is no dust trap either. Also, Jag’s 3D computer design programme was again invaluable. Lesley played with our plan quite a bit to ensure it was just right.”
Lesley adds that the original “wish list” included an island unit which failed to maximise storage and space.
“That’s where our computer system came into its own. I presented a variety of design options and it took no time to settle on one that accommodated Sean and Mandy’s request for extra storage, easy traffic flow and a large bench area where family could dine, do homework, read the paper or just chat with the cook of the day!”
In particular, Mandy said she really appreciated Lesley’s efforts to accommodate re-scheduling of installation dates.
“We encountered several building delays and twice had to move the installation day,” she explains. “Despite other commitments, Jag went all out to juggle times and instead of being left high and dry, the kitchen install went without a hitch. We were just thrilled Lesley made it so easy for us.”
– Article courtesy of H&P Times


