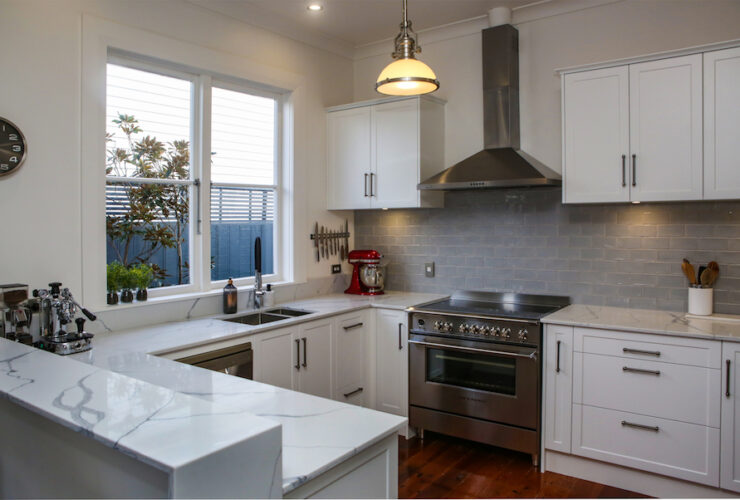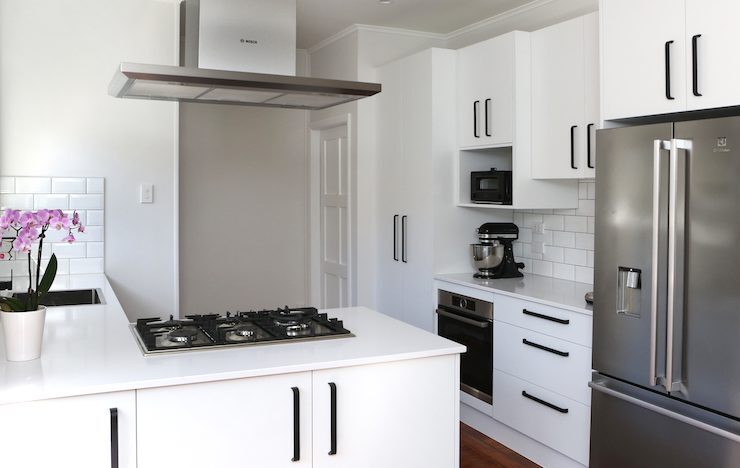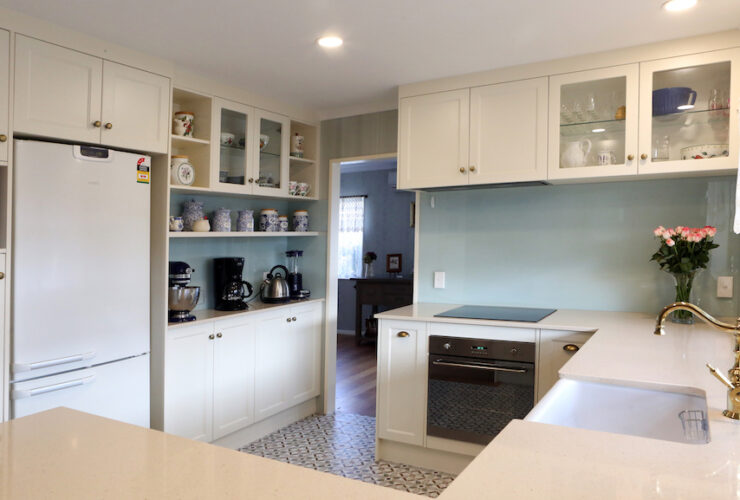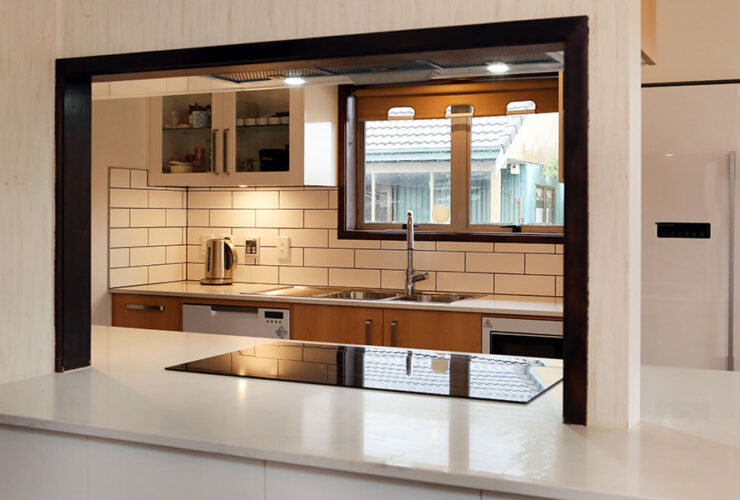It was the final, most important thing on their checklist of home improvements and Jag Kitchens managed to tick all the right boxes for a Botany couple.
After negotiating the maze of a hallway that was their kitchen for four years, it was time for the walls to come down. Donna and Gerard Keenan’s mission to transform their Botany family home was all complete – bar the kitchen.
The original wooden ‘70s fit out with worn cabinetry was well overdue for a makeover. “It was disgusting!” says Donna. “It definitely needed modernising.”
With the hallway wrapped around the kitchen, space was also an issue. “It was in a boxed up thing and you had to walk around it to get from place to place.”

Visiting Jag Kitchens in Botany’s Danske Mobler Home Centre, Donna met with one of Jag’s kitchen design consultants.
The pair hashed out a plan to address the many shortcomings of the tired space. “We played around with quite a few ideas, then we went back to the initial design and realised it was perfect!”
An abundantly spacious, contemporary vision, the new kitchen is a sight to behold. Simple white cabinetry surrounds a warm grey island, allowing ample thoroughfare.
Splashes of lime, orange and purple colours dotted all around create an enticing, convivial atmosphere, and cleverly embedded plug sockets unfold at the push of a button.
With two teenage boys in the house, the Keenans need all the space they can get and that’s where the kitchen’s true strength lies. “We had 20 people over here one afternoon and there was still enough space to move around without bumping into each other,” says Donna.

– Article courtesy of H&P Times






