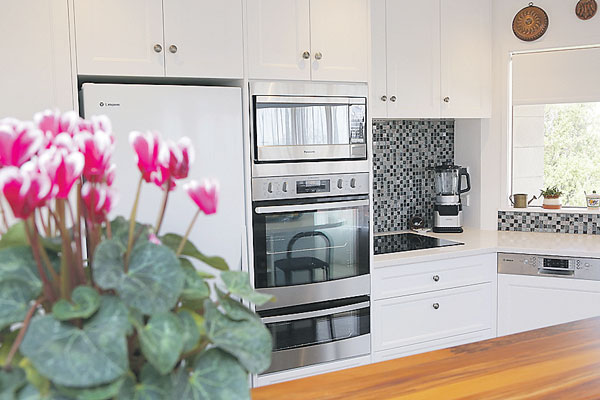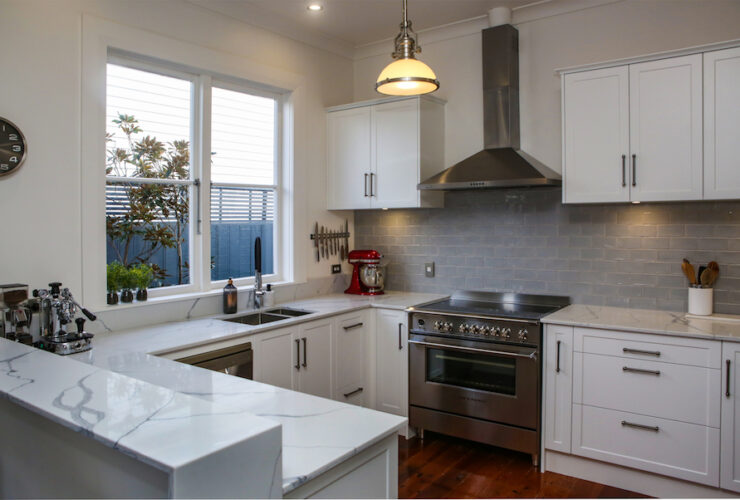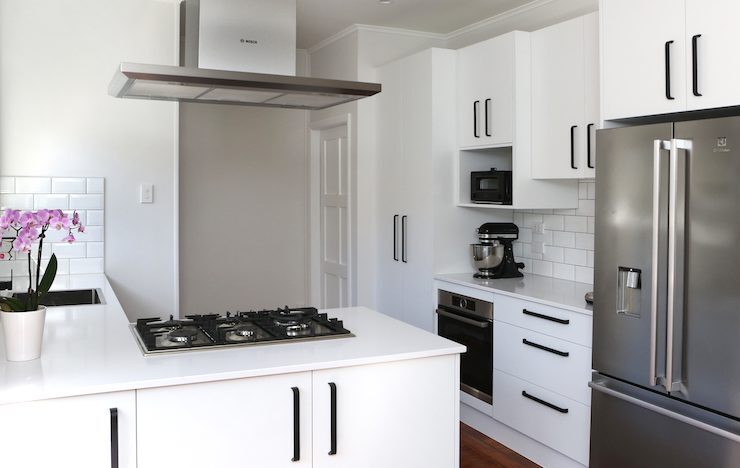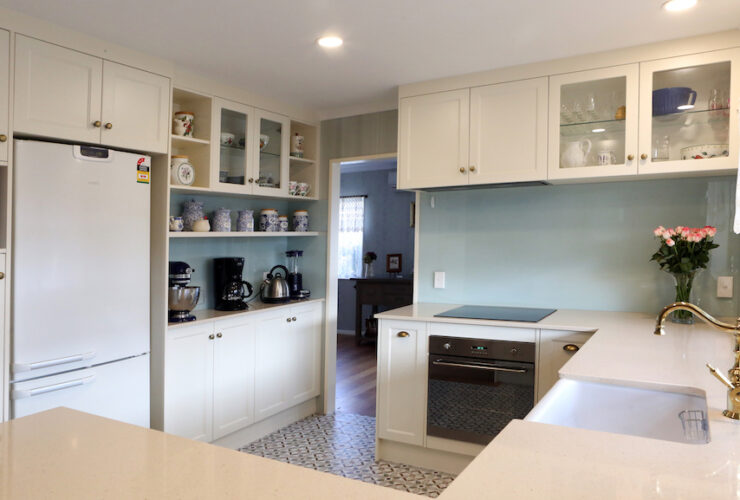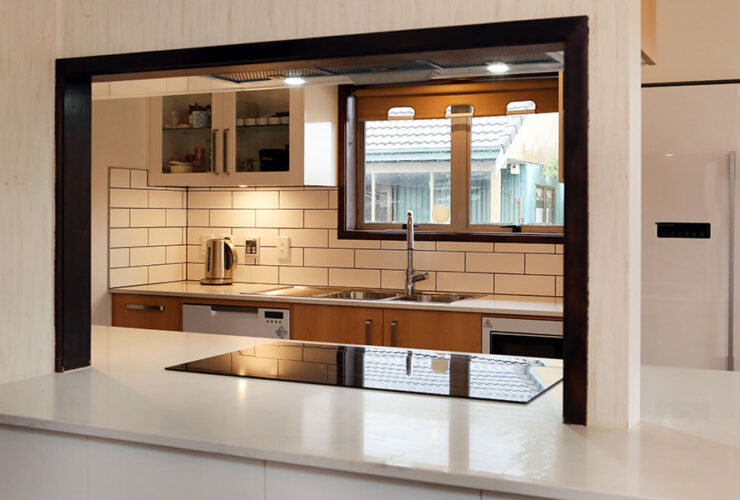
The first thing to do was pull down the walls. This was arranged by Johanna’s son in law who had previously used Jag for his own kitchen renovation.
The transformation is breathtaking. A traditional 70s kitchen has been converted by Jag Kitchens into a modern, open-plan space with a panoramic view of Rangitoto Island in the seaside suburb of St Heliers.
Johanna Peters moved back into the spacious two-bedroom apartment which had previously been rented out and is thrilled with the look and feel of the beautiful new kitchen that has been designed by Caroline Charman of Jag Kitchens.
The project required a total renovation, completely removing everything from floor to ceiling. It was stripped back to a bare shell and redone from scratch. The end result is practical and functional – a classic design that will never date.

Using the 3D design software she was able to explain to Johanna how the kitchen would look with the wall removed. Johanna also got to see the dynamics of extra bench space, a pullout pantry and bigger drawers.
The style makeover features a raised timber countertop in Yaka that fits beautifully with Johanna’s furniture. It is this that ties the kitchen to the remainder of the room. The kitchen cabinetry is a traditional style of thermoformed door in Dezignatek.
One of Johanna’s favourite features is the eye-catching splashback done with mosaic glass tiles. The metallic and iridescent finish of the mosaic tiles adds a luxurious as well as an elegant touch to the kitchen.
“Opening up the kitchen completely has totally transformed the space,” says Caroline who has a keen eye for detail and structural lines.
Most of the kitchen cabinets are draws which Johanna loves. They give her easy access and maximises storage. “It makes working in the kitchen much easier as I don’t have to constantly bend down.”

One of Johanna’s wishes was to have an eye-level oven and Microwave – the new design has managed to incorporate these.
The benchtop is an engineered stone – Silestone “Blanco matrix” a lovely neutral light colour makes the kitchen appear more spacious.
A range hood is a power pak concealed behind cabinet doors. This is a modern seamless look.
The kitchen beautifully fits Johanna’s lifestyle, is functional and a comfortable place where she enjoys spending time in her beautiful home.
– Article courtesy of H&P Times

