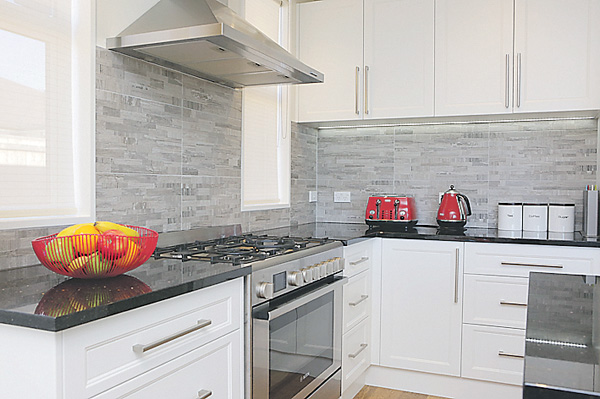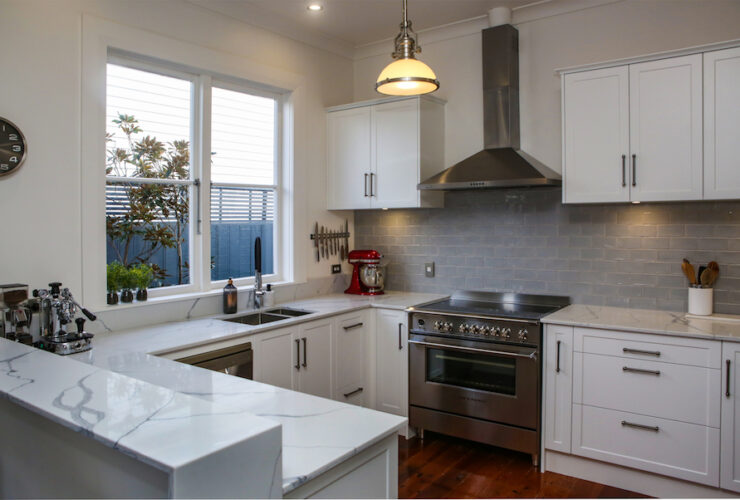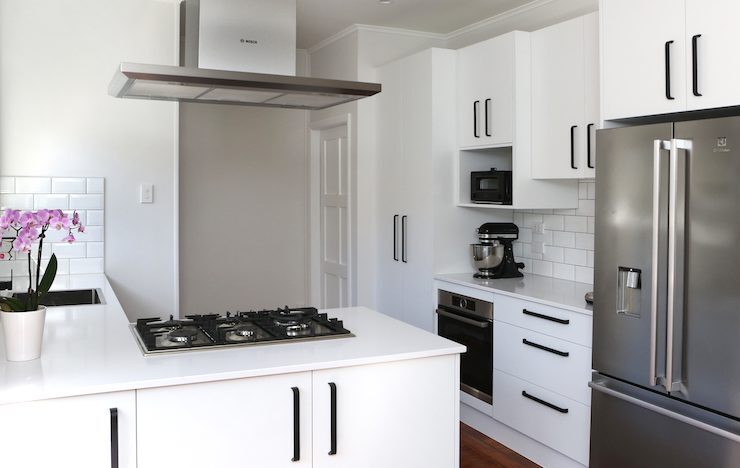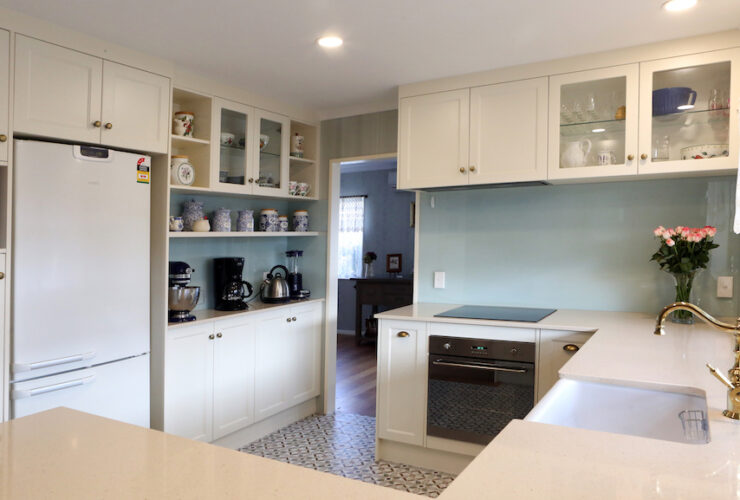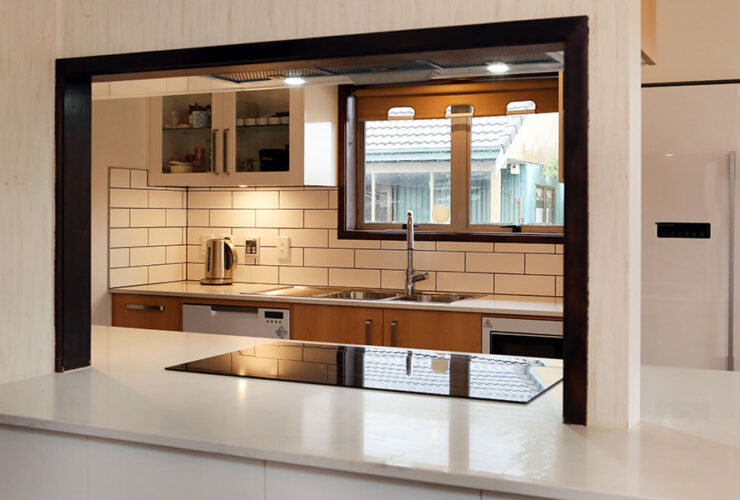Everyone who walks into Gillian Richardson’s home at Jack Lachlan Dr, Beachlands, compliments her on her kitchen.
Gillian believes that the kitchen lies at the heart of every home so the design is important, especially where the kitchen is open plan.
The proud owner had put a lot of time into researching her dream kitchen when they first decided to build their new home in Beachlands. That research has certainly paid off.
“Everyone who walks in here says it’s a lovely kitchen,” she says “but you need to do your homework first, and think about what you like and how you normally like to work in the kitchen before you consult a professional designer.”
In Gillian’s case, the owners of Jag Kitchens had been family friends, so it was an easy decision to go with them. The kitchen would normally have been part of their contract with the building company and it included just a basic plan so they asked for it to be deleted so they could organise the kitchen themselves.
“I wanted some different features so I had looked at various websites and decided on the features I wanted to incorporate. For instance, I liked the idea of a cupboard at the end of the island with a wine rack on each side of it”
Gillian was certain that it was going to be white cabinetry, but she wanted a profiled style of door. “It looks a little more traditional and adds more class – a little different than what most people would choose for a new home”
Tucked behind the kitchen is a scullery that accommodates a microwave, bar fridge, storage for pots and pans as well as other kitchen equipment. This allows the front area of the kitchen to stay clean and uncluttered.

The “Black Galaxy” granite benchtop adds a touch of luxury and beautifully pulls all the elements together.
Jag Kitchens design consultant Frances Fothergill, who worked with Gillian through the kitchen process, says that she was once a client herself.
“I got my kitchen designed by Jag Kitchens, and I’ve always had a bent for creativity and design,” she says of her transition from being a part of the paint and colour industry to becoming a kitchen design consultant.
– Article courtesy of H&P Times

