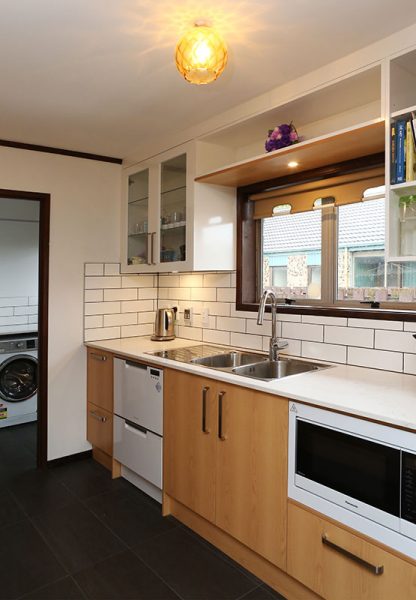
Kitchen is the Feature of the House
Kay Pe and Helen Tsui, the new owners of a home in Mount Wellington, spend a lot of time in the kitchen and wanted it to be the feature of their new home.
 While it was a well kept, original 1970s kitchen, it was still quite dark and small with an archway that boxed it in. They felt that they needed more space with additional light in an area they spend 60 to 70 per cent of their time. And yet, the kitchen had to fit in with the architecture of the 1970s home with good bones.
While it was a well kept, original 1970s kitchen, it was still quite dark and small with an archway that boxed it in. They felt that they needed more space with additional light in an area they spend 60 to 70 per cent of their time. And yet, the kitchen had to fit in with the architecture of the 1970s home with good bones.
“We wanted a bigger and brighter kitchen,” says Kay, an engineer who spent time with his wife planning the kitchen.
The young couple, who have just moved into their new home, say that with the kitchen being the focal point of the house, they wanted something that suits their family’s needs. Kay’s wife Helen, a clinical psychologist felt that an open-plan kitchen would help her to keep an eye on her 15 month-old baby Caitlyn whilst cooking.
“It’s reassuring for Caitlyn to see me whilst I am busy in the kitchen. I didn’t want her to have a feeling of concern that she was far away from me,” she says.
With a fair idea of what they were looking for, they approached Jag Kitchens. Having worked with Jag Kitchens to re-design and open up the kitchen as well as the laundry, the couple is very pleased with the result.
 The young professionals who earlier lived with Kay’s parents say that the colour scheme — a white kitchen with contrasting cabinetry that has a timber-like look – goes well with the style of the house and yet gives the kitchen a modern look.
The young professionals who earlier lived with Kay’s parents say that the colour scheme — a white kitchen with contrasting cabinetry that has a timber-like look – goes well with the style of the house and yet gives the kitchen a modern look.
An energy-efficient induction cooktop with a silent rangehood, which is a far cry from an old fashioned cooktop that was originally housed in one corner of the kitchen, has Kay talking about the advancement of technology.
“It’s amazing that we can now buy a range hood for the same amount that we did years ago — but only with much better features these days,” he says.
“We wanted a dishwasher to be accommodated in the kitchen so we thought about the way we cook and rearranged everything,” adds Helen.
The Jag Kitchens’ design team had a good idea about how to modify and enhance various aspects of the kitchen.
 The push-touch doors and soft closing drawers make sure that the kitchen is child friendly. Earlier there had not been much storage space but now the kitchen is very tidy; fitted with an open servery with reverse cabinets that act as a deeper island and provide plenty more storage solutions.
The push-touch doors and soft closing drawers make sure that the kitchen is child friendly. Earlier there had not been much storage space but now the kitchen is very tidy; fitted with an open servery with reverse cabinets that act as a deeper island and provide plenty more storage solutions.
There is much more bench space with a wider island that can serve as a buffet table. It is a small kitchen, so Jag was quite resourceful when it came to the designing and placement of cabinets. The kitchen features a marble vein bench top which is Uniquartz Light Vein Quartz.
The cabinets are predominantly Melteca Arctic Ice gloss, with contrasting cabinets in Bestwood Tawa. The wood grain fits in well with the character of the house while allowing the now modern and contemporary kitchen to shine as the bright and light new feature of the house.
Jag Kitchens specialise in custom-designed kitchens and have their own manufacturing plant. The staff also use a state-of-the-art 3D computer design programme to show clients beforehand exactly how their new kitchen will look.
Jag Kitchens has an excellent reputation for designing and building for all budgets and for providing an outstanding design service with sound advice. Their professional design quotes are free of charge.
Visit the Jag Kitchens Showroom, located inside the Danske Mobler building at the Botany Town Centre, for more information on a wide range of materials and design options or to see more kitchen examples.
HP Times
